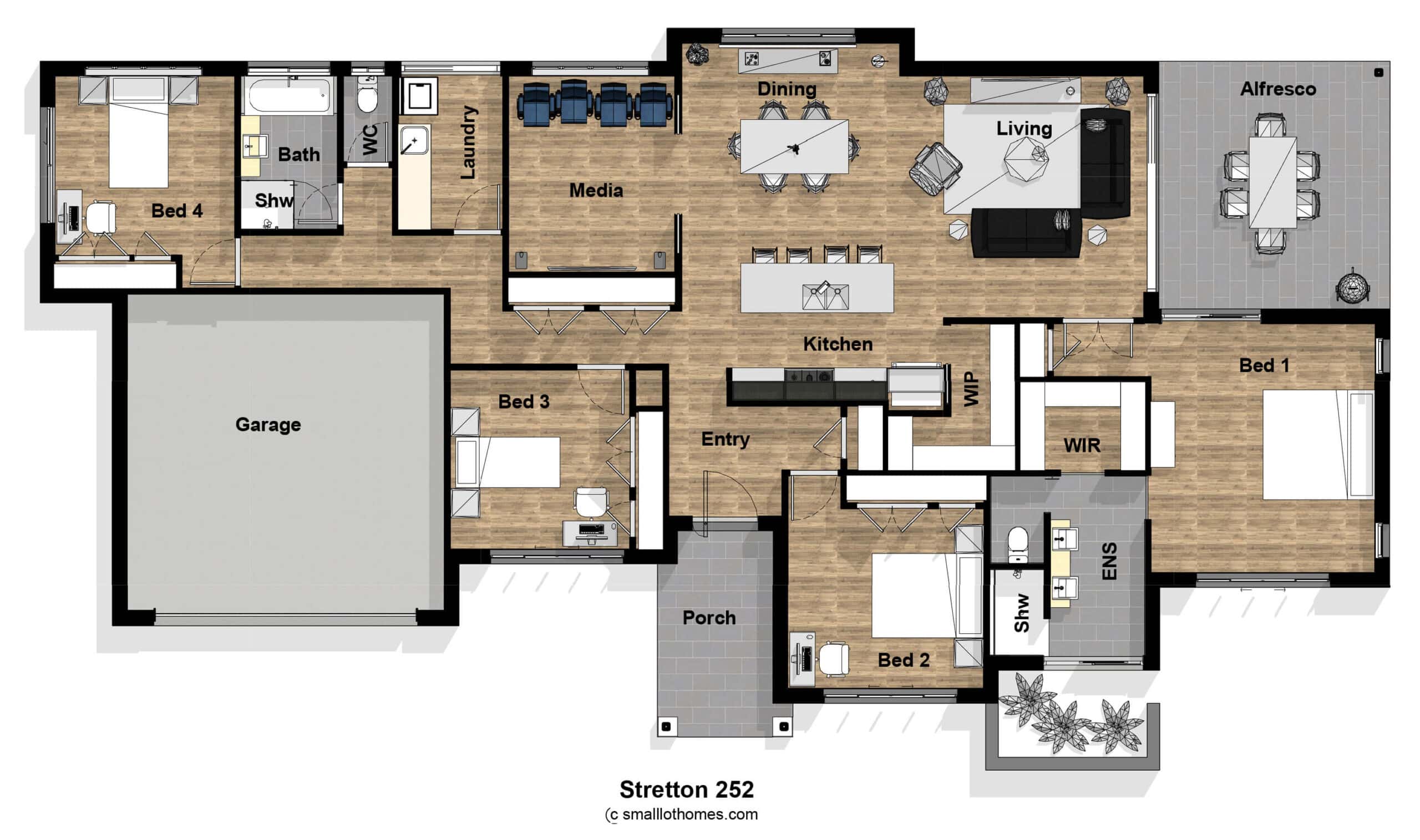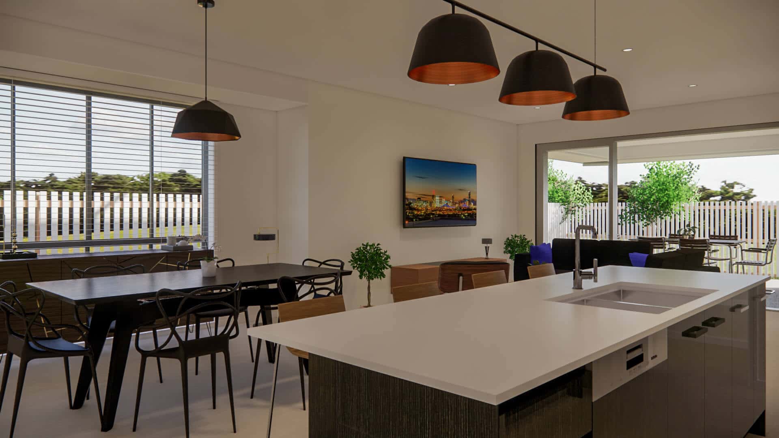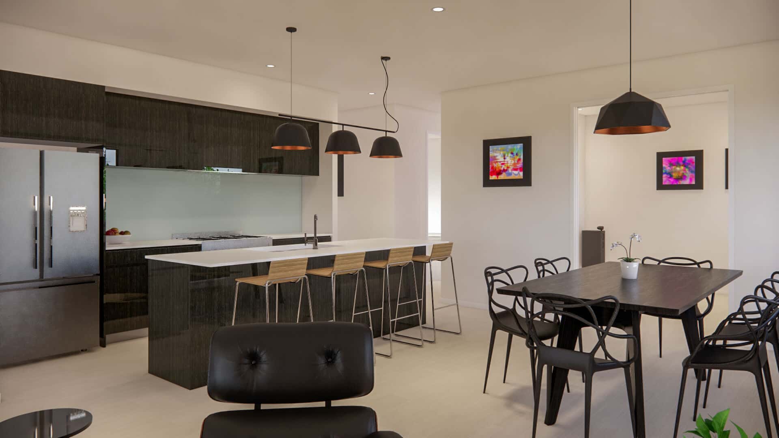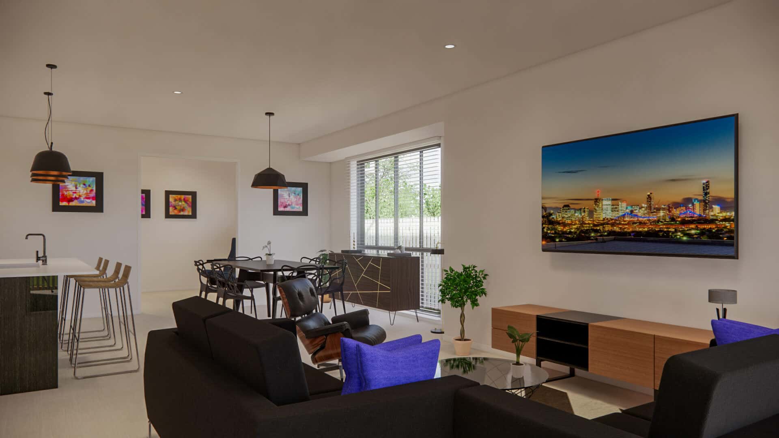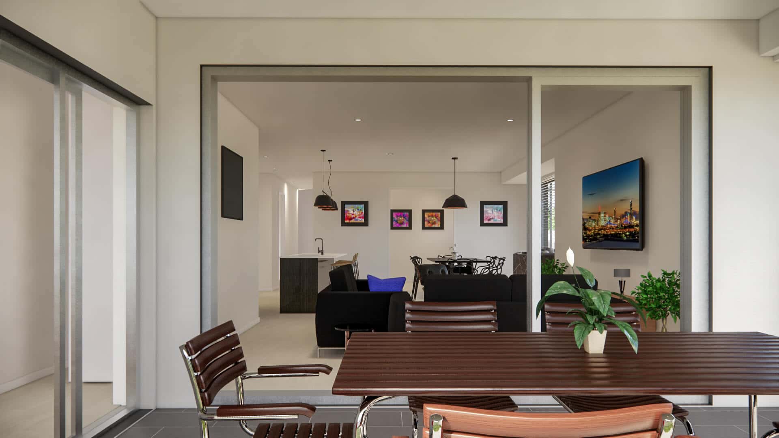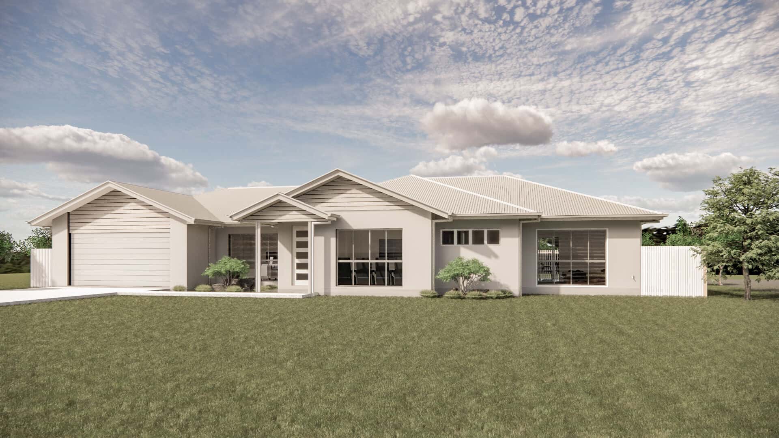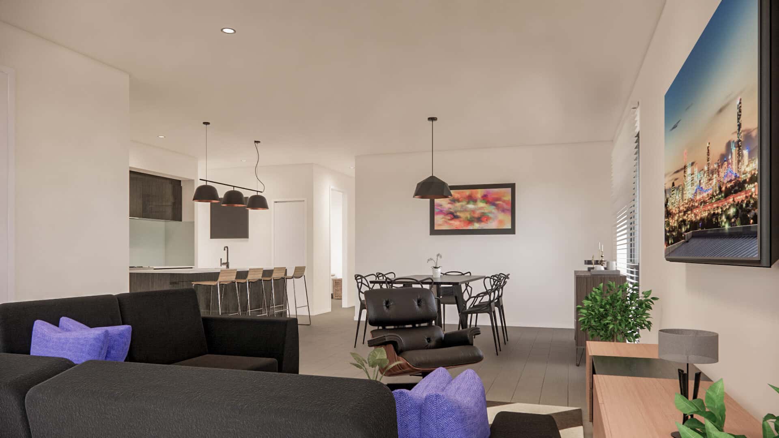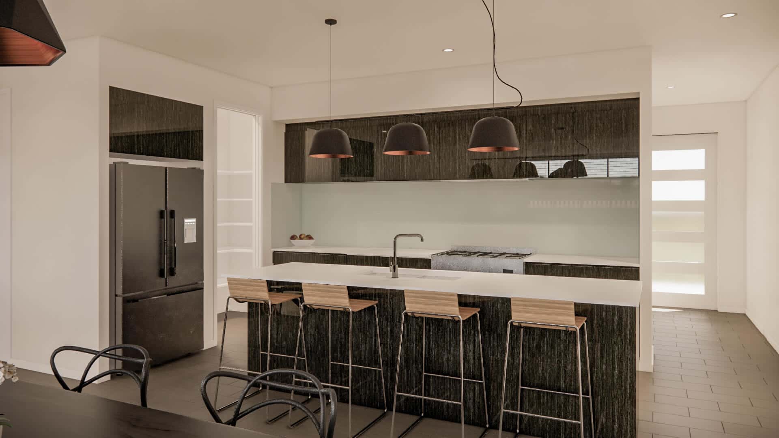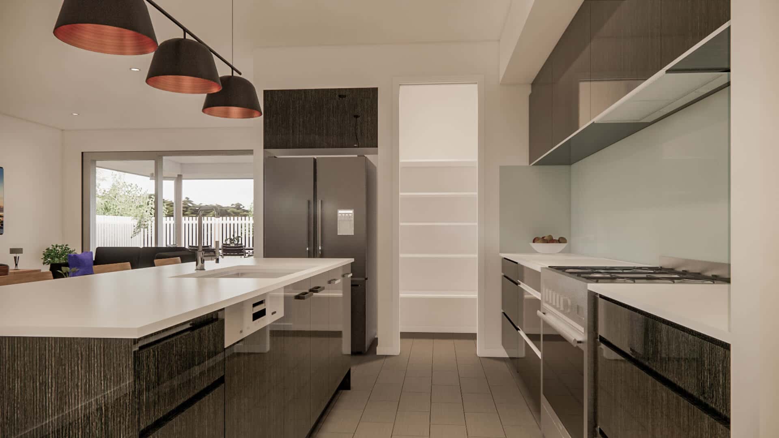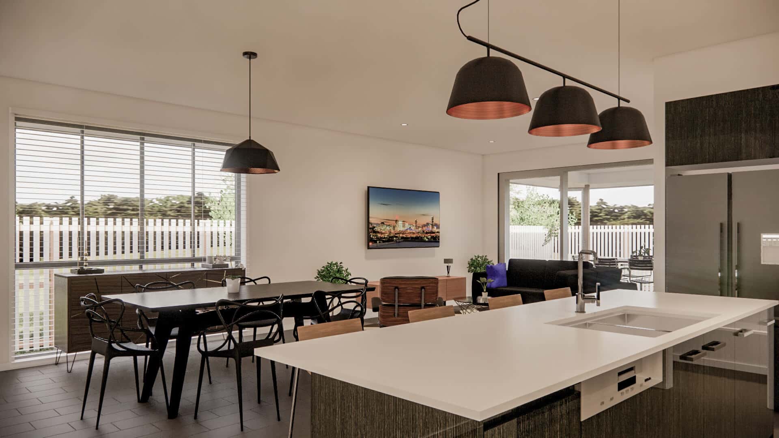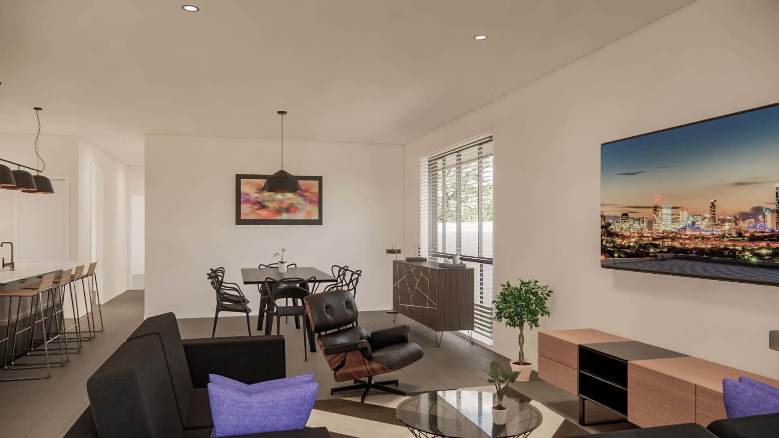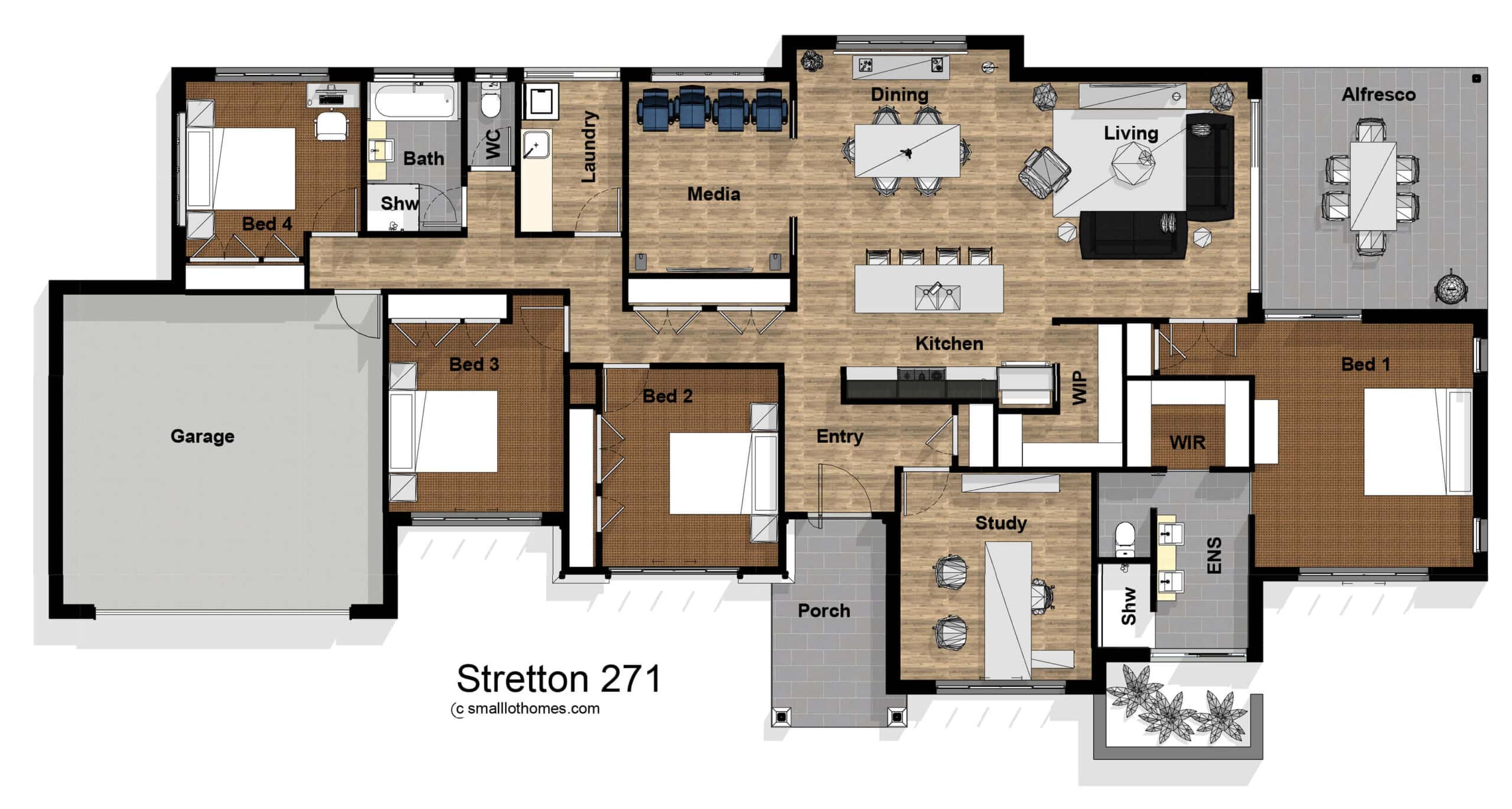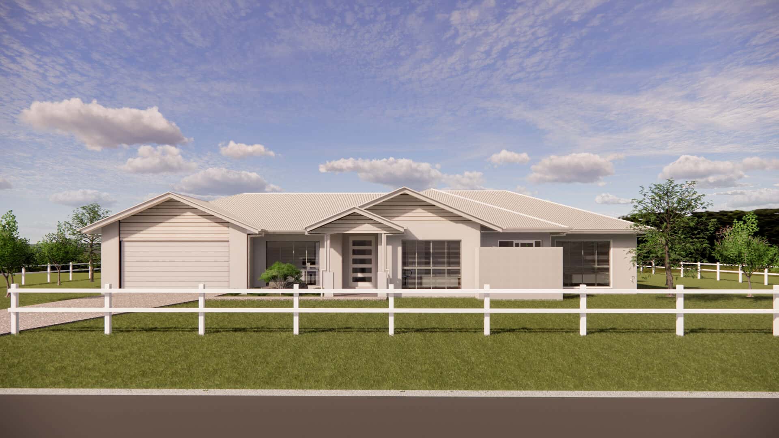
Stretton 253
Download Plans as PDFs
The Stretton 249 is an opulent home that offers its occupants a range of spaces to work, sleep and come together. A media room at the very front of the house is the ideal for home entertainment. Next to it, the lounge allows for formal entertaining – or just getting away to relax with a magazine. At the heart of the home is the integrated kitchen living and dining area with an extended island bench and breakfast bar. The feeling of space and light is extended right into the garden with the alfresco dining and entertaining area.
Stretton 256
Download Plans as PDFs
The Stretton 256 is an opulent home that offers its occupants a range of spaces to work, sleep and come together. A media room at the very front of the house is the ideal for home entertainment. Next to it, the lounge allows for formal entertaining – or just getting away to relax with a magazine. At the heart of the home is the integrated kitchen living and dining area with an extended island bench and breakfast bar. The feeling of space and light is extended right into the garden with the alfresco dining and entertaining area.
Stretton 271
Download Plans as PDFs
The Stretton 271 is an opulent home that offers its occupants a range of spaces to work, sleep and come together. An integrated media room is the ideal for home entertainment. Next to it, the lounge allows for formal entertaining – or just getting away to relax with a magazine. At the heart of the home is the integrated kitchen living and dining area with an extended island bench and breakfast bar. The feeling of space and light is extended right into the garden with the alfresco dining and entertaining area.

